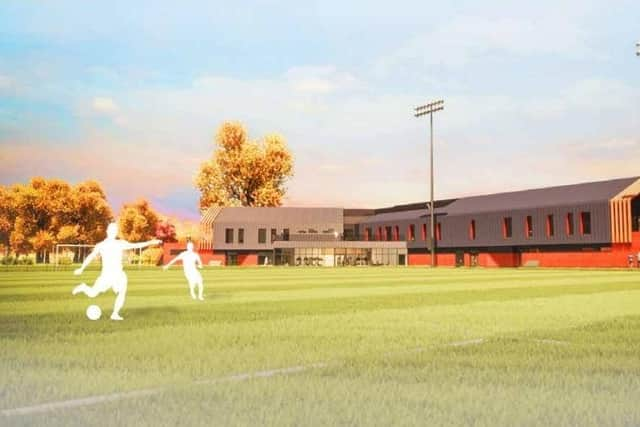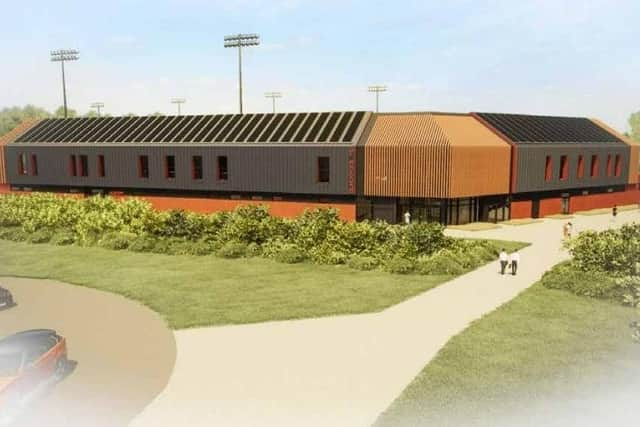Traffic concerns raised in response to submission of Blackpool FC training ground plans
and live on Freeview channel 276
A planning application for the scheme to develop a site between Steeton Road at Grange Park and Garstang Road was submitted to both Blackpool Council and Wyre Council in June.
Nine objections by members of the public – five to Blackpool and four to Wyre – have so far been submitted, with two comments also submitted to Wyre Council in support of the scheme.


Advertisement
Hide AdAdvertisement
Hide AdBlackpool residents, who live on the Grange Park estate, say they fear the development will increase traffic and put children at risk who currently play outside.
One warns: “There are children who play outside along the grass verge, instead of being sat in front of the TV, and now you will take that away from them.”
Another says they are “concerned about the amount of traffic this entrance will generate down a quiet residential road.”
Objections to the loss of open space and the threat to natural habitats have been raised with Wyre Council, while the Peak and Northern Footpath Society has called for rights of way to be preserved.


Advertisement
Hide AdAdvertisement
Hide AdHowever those in support say it “will safeguard the green belt after the local plan runs out in 2031” while providing an aspirational academy.
The detailed application, which comprises 104 documents, is due for consideration by both councils at a future date.
The football club is seeking to upgrade its facilities after training for more than 50 years on land at Squires Gate Lane.
Proposed facilities would include a two-storey training facility building, indoor pitch, single storey ground staff building, single storey ancillary and storage buildings, 10 outdoor pitches, along with associated infrastructure including floodlights, on-site parking for 120 cars, footpaths, fencing and a new access off Steeton Road.
Advertisement
Hide AdAdvertisement
Hide AdEight of the outdoor pitches would be full-size, with an indoor pitch contained by an inflatable structure for use by the first team and academy players.
But the footprint of the development will be relatively small in order to retain most of the site as greenfield land.
Planning documents also include extensive ecological studies, and while public rights of way would be retained, some paths would be diverted.